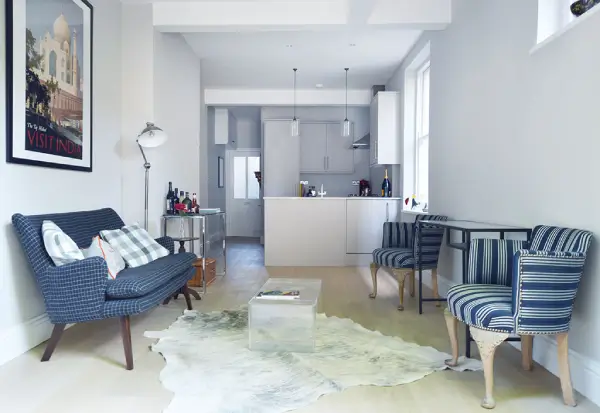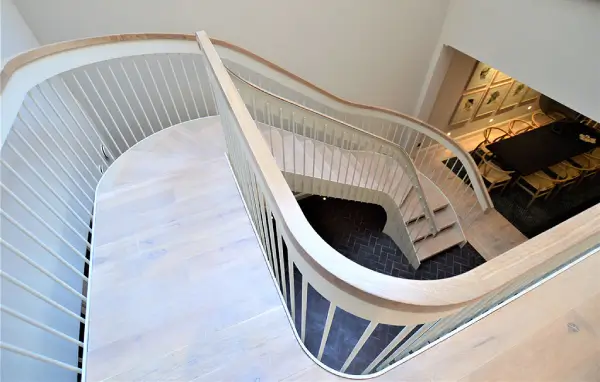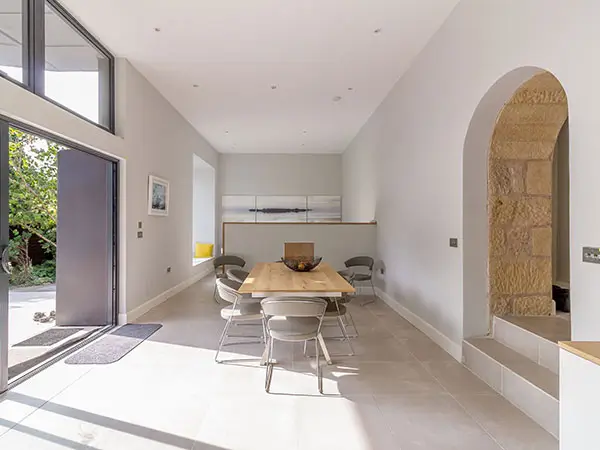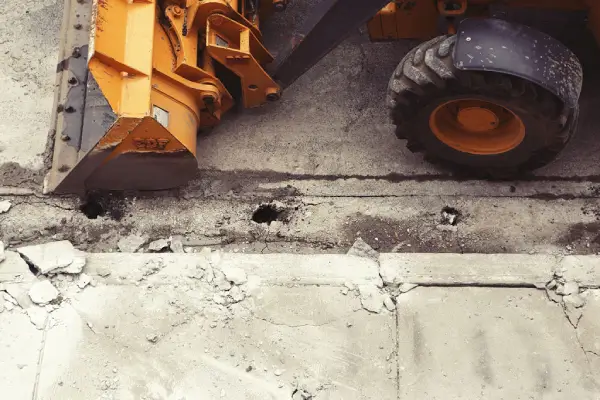A client in Dalkeith, Scotland contracted Zebra to transform the current extension into a new kitchen/living room. The existing slate extension was demolished to create a new 65m2 space. Externally, the extension featured a large cantilever roof structure, clad in zinc, to provide a sheltered outside area. The walls were a combination of existing masonry and new masonry built to match, rendered walls. The roof was a pitched, raised seam VM Zinc roof. The frontage has large windows from Mitchell Glazing, and a large sliding patio door, allowing natural light to enter the room and provide a viewing platform to accentuate a stunning garden. Internally, the kitchen was from Echo kitchens, and underfloor heating throughout from NuHeat. The inside space was open plan, fully tiled, making use of a feature stone archway that was discovered during construction. Included in the work was the installation of a new bathroom and utility room.
Eskbank, EH22

Joint Ventures
Zebra Property Group is in the unique position of having design, build, and developer capabilities under the same roof.
With a depth of experience and knowledge in the residential sector and a proven track record of forging joint ventures, Zebra are in the perfect position to realise a development opportunity, whether it be your property or a property bought in partnership.
With a proven track record of successful joint ventures in both London and Edinburgh, Zebra combine external finance with the use of a dedicated, expert in house team to allow value maximisation and creation.
If the property is already owned by you, no finance is required; Zebra will take the opportunity through planning at their own risk, and then carry out the construction element of the project at their own cost before reclaiming these costs when the property is sold. This approach means there is no risk or work required from you.
Please see our JV document for your development partnerships with property owners here.

Small Projects
Renovate & Repair
Zebra Renovate and Repair was formed in 2020 with a focus on planned smaller projects (e.g. bathrooms, kitchens or decorating) or planned and reactive repairs (leaking roofs, boiler replacements).
ZRR maintains the same professionalism as Zebra as a whole but we are designed to be more agile and quicker to react. No matter the size of the project, each is given the same level of care with a focus on always delivering a high-quality finish for clients.
Please click here to visit the Zebra Renovate and Repair website.

Project Management
Zebra’s experience combined with the tools and techniques they use allows for effective and efficient running of projects. They coordinate their different teams, contractors and use their professional network to ensure a smooth project with managed timelines and costs.
Zebra’s expertise and knowledge allows them to input and suggest ways to improve projects whilst ensuring that the project is delivered on time and to budget with a high-quality finish every property deserves.

Post-construction
During the post-construction stage, Zebra ensures the final details are meticulously checked before the building is entirely handed over to the client and ready for occupancy. Significant emphasis is made on final inspections, completion of snagging, training for the client, and more.
Zebra’s ethos is that maximum success cannot be achieved until the final two percent of the project is complete.

Construction
Zebra offers construction services across both the residential and commercial sectors in London and Edinburgh working with homeowners, developers, investors, and businesses alike.
Whether it be a full house refurbishment with a loft conversion and side return, a new build block of flats, commercial fit out or basement excavation, Zebra’s team is capable of turning your vision into a reality.
Our highly skilled and ambitious team approach, each individual project with meticulous attention to detail meaning we can deliver exceptional results for our clients.

Pre-construction
The Zebra team can work with you from project inception right through to the provision of final drawings for construction. Using their expert knowledge and experience in the pre-construction phase, Zebra help guide you
throughout the process, ensuring delivery of a breath-taking project that has been crafted and constructed to the very last detail.