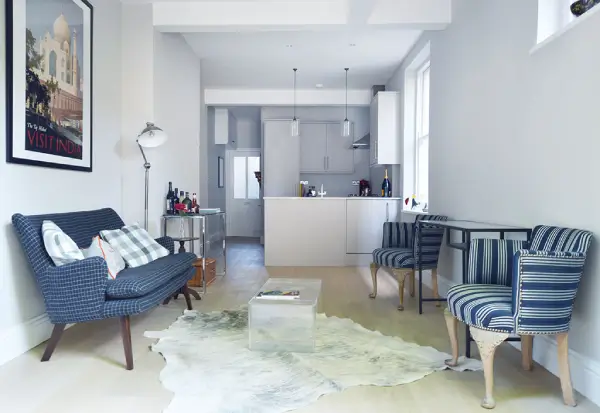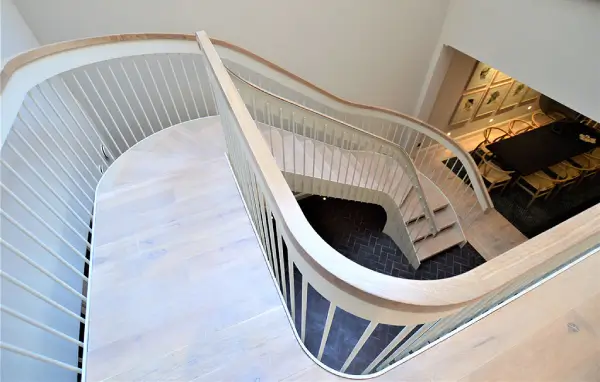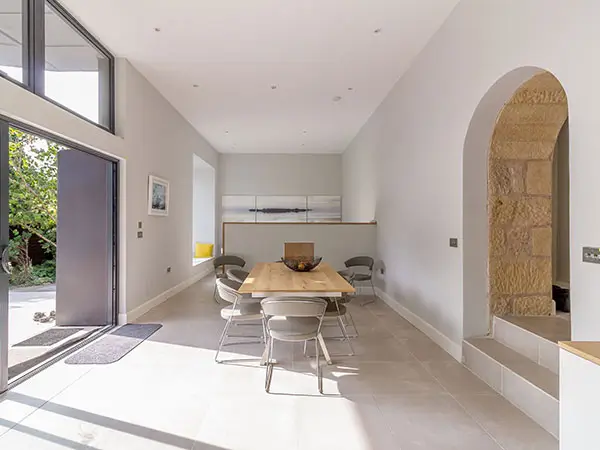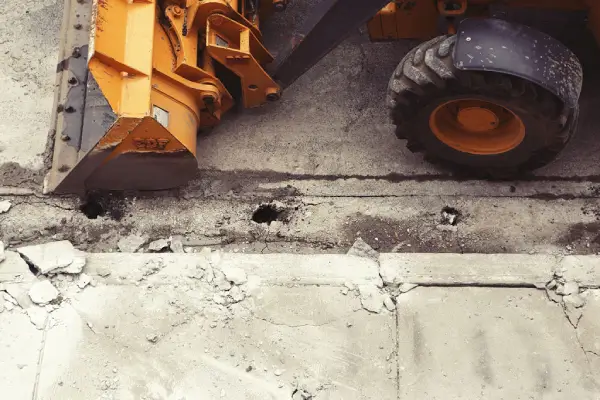This property was originally a three-story house, including five bedrooms and a loft conversion. Zebra were appointed to undertake the following works, floor by floor:
Basement: Excavation & Construction of a Basement floor which included an extremely complicated structural arrangement which provided considerable challenges. The space was to include wine cellar, TV room, utility room, bathroom, spare bedroom and lightwell.
Ground floor: New extension at the rear to include the installation of the new kitchen and large sliding door; Installation of the internal Crittall door between the sitting room and dining room; Entrance hallway and sitting room joinery and renovations.
First floor: Renovations to include Master bedroom and en-suite, bedroom one, family bathroom and study. The master en-suite was originally another bedroom; the redesign involved closing the doorway up from the hallway and addition of a new door for the master bedroom to create the master en-suite. New carpets were installed throughout.
Second floor: This is the existing loft conversion with three bedrooms and a bathroom. Zebra refurbished the bathroom, redecorated all the rooms, changed all the ironmongery on the doors and installed new carpet throughout.





