Prior to Zebra’s appointment on this project, the property had experienced fire damage and laid derelict for a number of years before being bought as a development opportunity by private clients. To maximise the internal dimensions of the property we undertook a full footprint basement excavation to create a large family room (with ceiling heights of over 3m), an additional bedroom with ensuite, and a utility room. The ground floor now flows beautifully from the living/dining room into the kitchen at the rear. A variety of glazing provides a light and airy feel to the main living area of the property. On the upper floors, a loft conversion allowed sufficient space for four large bedrooms (two of which feature walk-in wardrobes with bespoke joinery) all with ensuite bathrooms. From dereliction, we have returned this property to a spacious, modern family home.
Broomwood Road, Battersea, SW11
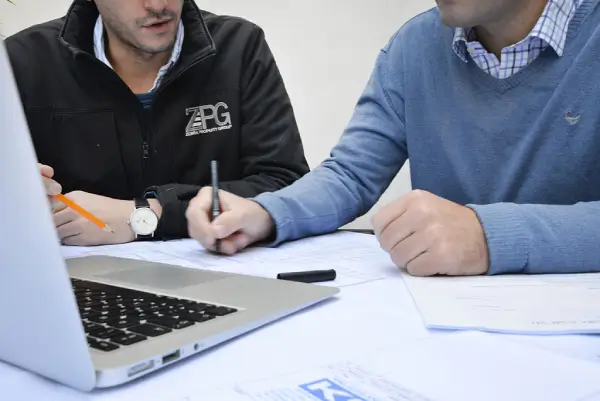
Joint Ventures
Zebra Property Group is in the unique position of having design, build, and developer capabilities under the same roof.
With a depth of experience and knowledge in the residential sector and a proven track record of forging joint ventures, Zebra are in the perfect position to realise a development opportunity, whether it be your property or a property bought in partnership.
With a proven track record of successful joint ventures in both London and Edinburgh, Zebra combine external finance with the use of a dedicated, expert in house team to allow value maximisation and creation.
If the property is already owned by you, no finance is required; Zebra will take the opportunity through planning at their own risk, and then carry out the construction element of the project at their own cost before reclaiming these costs when the property is sold. This approach means there is no risk or work required from you.
Please see our JV document for your development partnerships with property owners here.
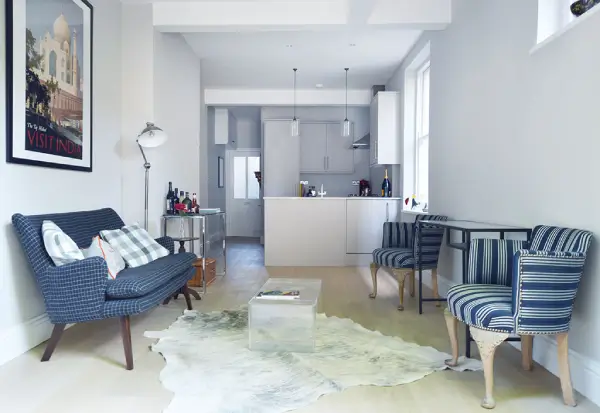
Small Projects
Renovate & Repair
Zebra Renovate and Repair was formed in 2020 with a focus on planned smaller projects (e.g. bathrooms, kitchens or decorating) or planned and reactive repairs (leaking roofs, boiler replacements).
ZRR maintains the same professionalism as Zebra as a whole but we are designed to be more agile and quicker to react. No matter the size of the project, each is given the same level of care with a focus on always delivering a high-quality finish for clients.
Please click here to visit the Zebra Renovate and Repair website.
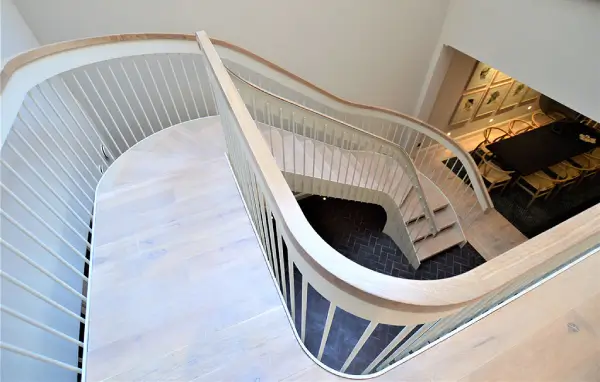
Project Management
Zebra’s experience combined with the tools and techniques they use allows for effective and efficient running of projects. They coordinate their different teams, contractors and use their professional network to ensure a smooth project with managed timelines and costs.
Zebra’s expertise and knowledge allows them to input and suggest ways to improve projects whilst ensuring that the project is delivered on time and to budget with a high-quality finish every property deserves.
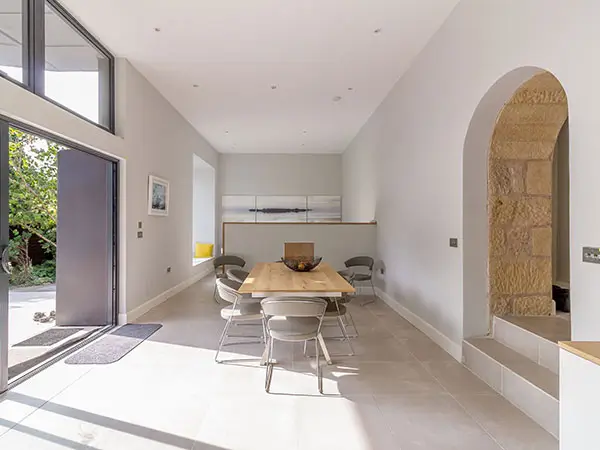
Post-construction
During the post-construction stage, Zebra ensures the final details are meticulously checked before the building is entirely handed over to the client and ready for occupancy. Significant emphasis is made on final inspections, completion of snagging, training for the client, and more.
Zebra’s ethos is that maximum success cannot be achieved until the final two percent of the project is complete.
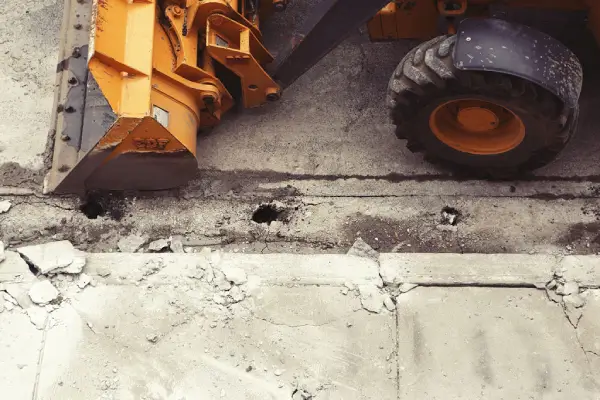
Construction
Zebra offers construction services across both the residential and commercial sectors in London and Edinburgh working with homeowners, developers, investors, and businesses alike.
Whether it be a full house refurbishment with a loft conversion and side return, a new build block of flats, commercial fit out or basement excavation, Zebra’s team is capable of turning your vision into a reality.
Our highly skilled and ambitious team approach, each individual project with meticulous attention to detail meaning we can deliver exceptional results for our clients.

Pre-construction
The Zebra team can work with you from project inception right through to the provision of final drawings for construction. Using their expert knowledge and experience in the pre-construction phase, Zebra help guide you
throughout the process, ensuring delivery of a breath-taking project that has been crafted and constructed to the very last detail.