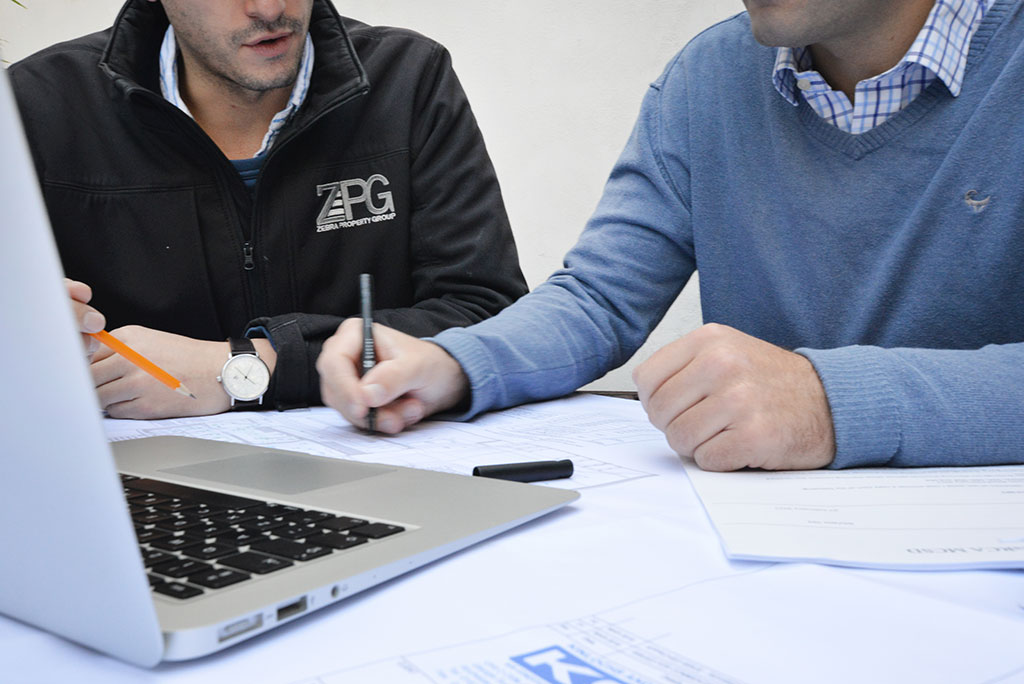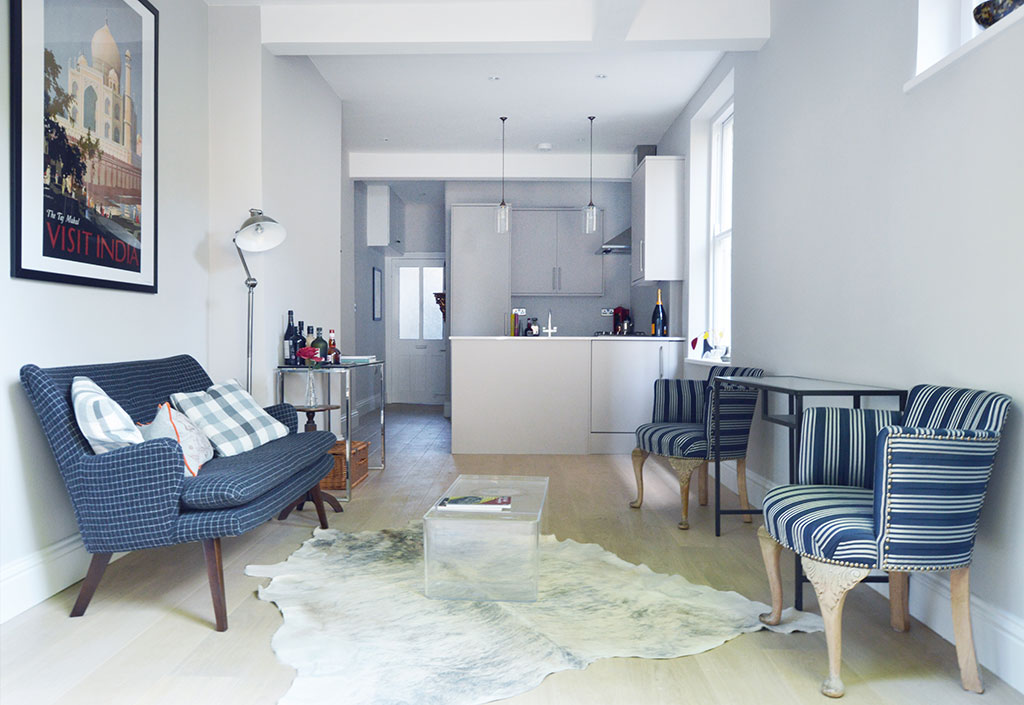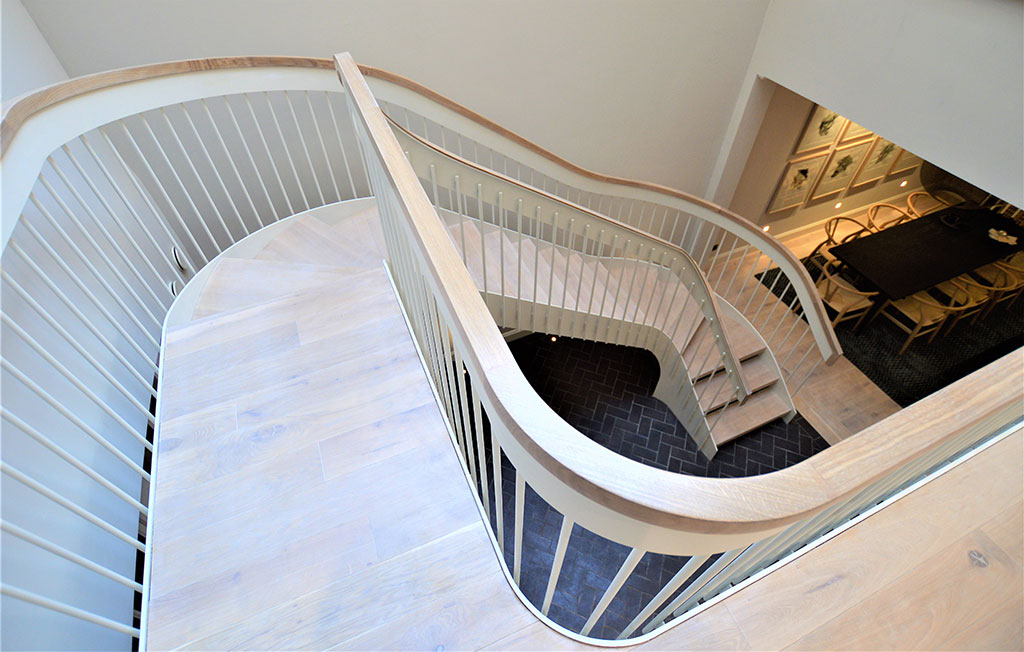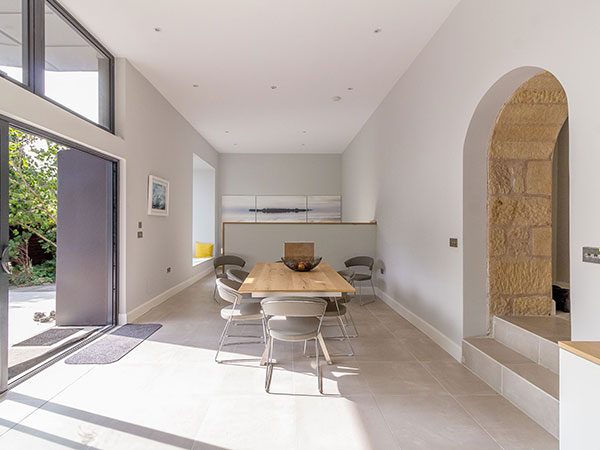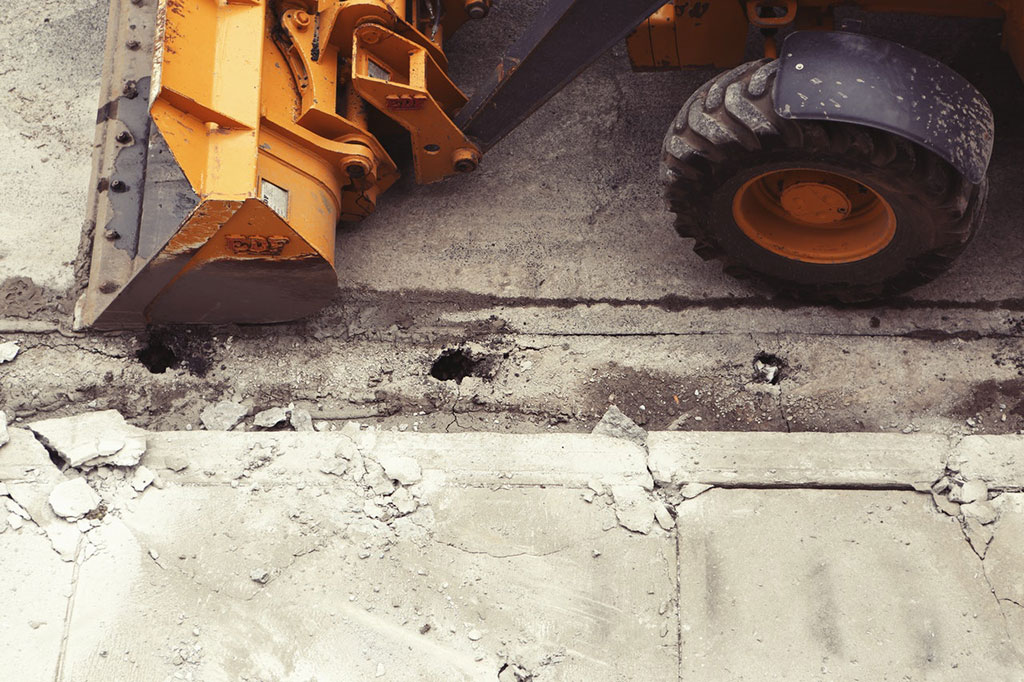Zebra were contracted by a private client to conduct a full house renovation to create their new family home. This was a major extension and refurbishment project including a full-footprint basement dig out to house a full gym, swedish sauna, shower and changing room along with a cosy snug with the latest audio visual equipment installed.
The existing rear extension and first floor dorma were removed and structural work carried out to remedy the existing subsidence and allow for the open plan rear extension and glazed doors to the rear. The roof was replaced and large roof lights installed to the family bathroom, kitchen dining and lounge area filling the area with natural light. All upper floors received extensive renovations to
create a blank canvas for the bold decoration scheme.
A newly landscaped garden with stone patio and Larch timber clad shed/utility rooms to the rear of the property was created with a bespoke cedar bench and mirror creating a central feature in the garden. The external areas received rejuvenation with cleaned brickwork, repointing, fresh heritage aluminium gutters and decoration. The new front entrance path received Victorian period mosaic tiles and natural stone to the staircase and lightwell floor. Western red cedar cladding on the Bespoke store room doors softens the area and accent lighting brings warmth in the evening.
The home has been fitted with smart home automation ensuring ease of control and securing the property.
Architect: Hapticity Architects
Structural Engineers: Elite Structural Engineers

